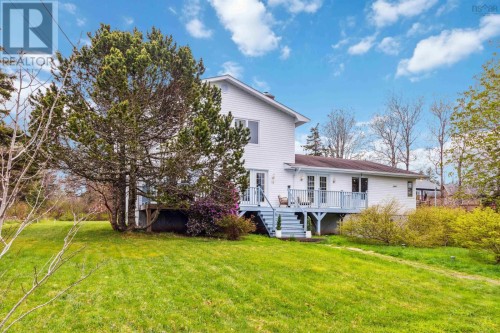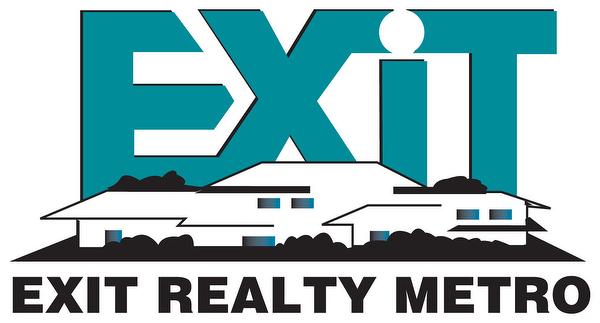



Exit Realty Metro | Phone: (902) 223-4525




Exit Realty Metro | Phone: (902) 223-4525

Phone: (902) 478-4023

110 Garland Avenue
Dartmouth,
Nova Scotia
B3B 0A7
| Neighbourhood: | Three Fathom Harbour |
| Total Finished Area: | 2868 sqft |
| Built in: | 1977 |
| Bedrooms: | 3 |
| Bathrooms (Total): | 3 |
| Amenities Nearby: | [] |
| Features: | Level |
| Landscape Features: | Partially landscaped |
| Ownership Type: | Freehold |
| Parking Type: | Garage , Detached garage |
| Property Type: | Single Family |
| Sewer: | Septic System |
| View Type: | Lake view |
| Appliances: | Stove , Dishwasher , Dryer , Washer , Refrigerator , Water softener |
| Basement Development: | Unfinished |
| Basement Type: | Full |
| Building Type: | House |
| Construction Style - Attachment: | Detached |
| Exterior Finish: | Vinyl |
| Flooring Type : | Ceramic Tile , Hardwood , Laminate |
| Foundation Type: | [] , Poured Concrete |